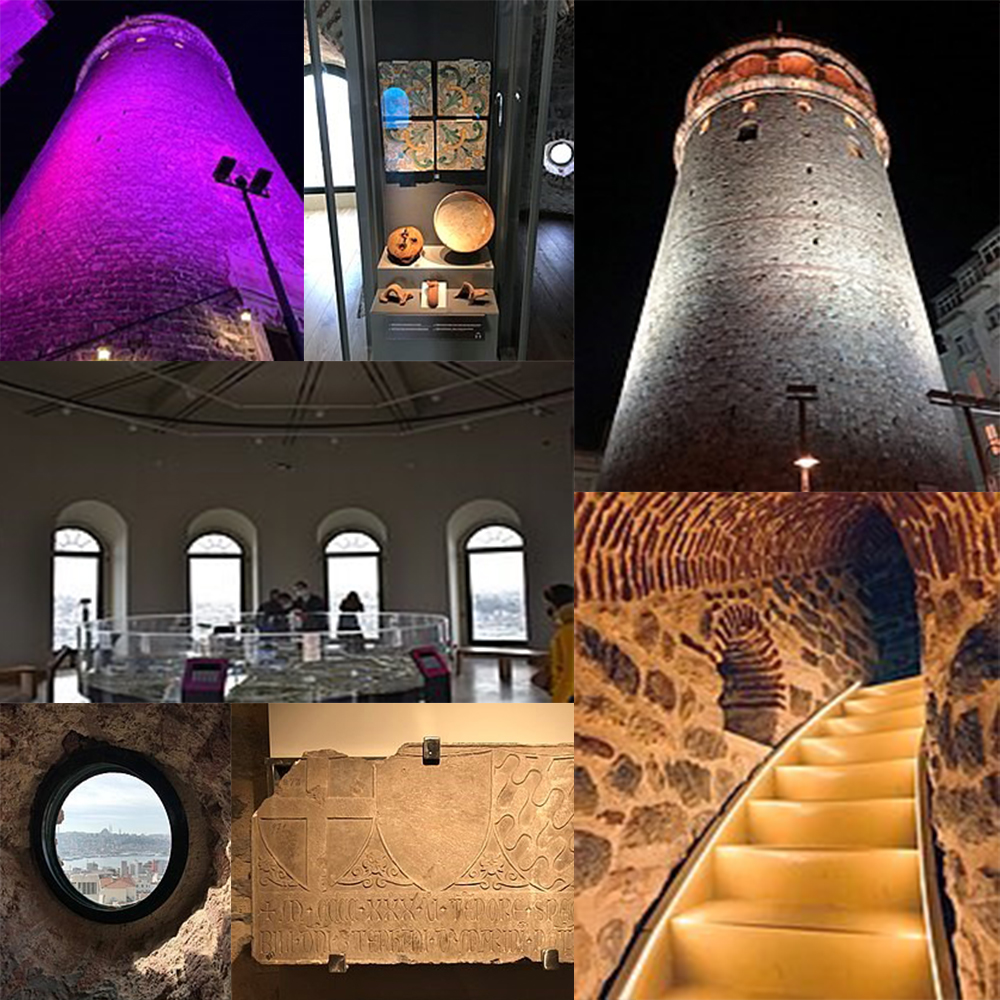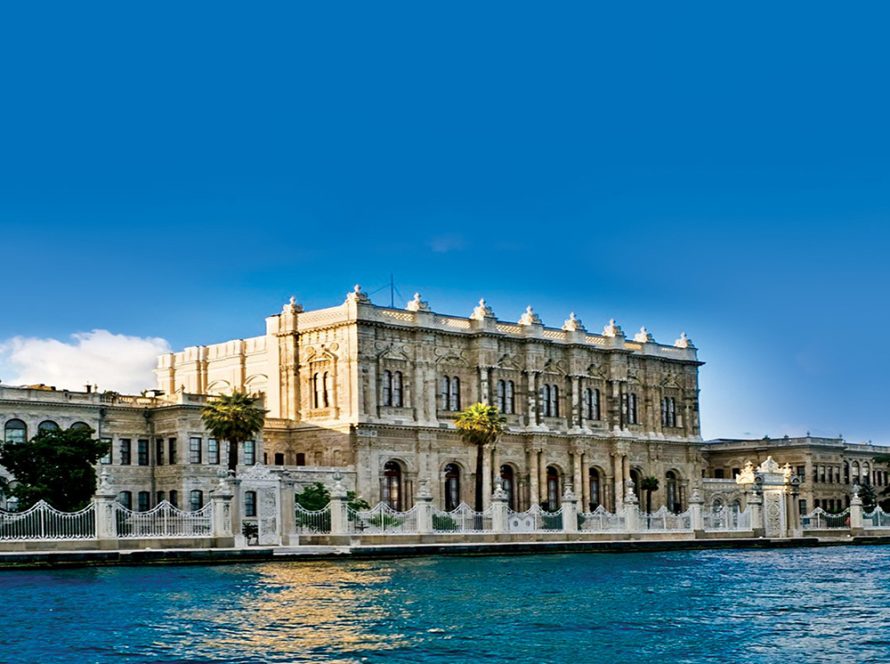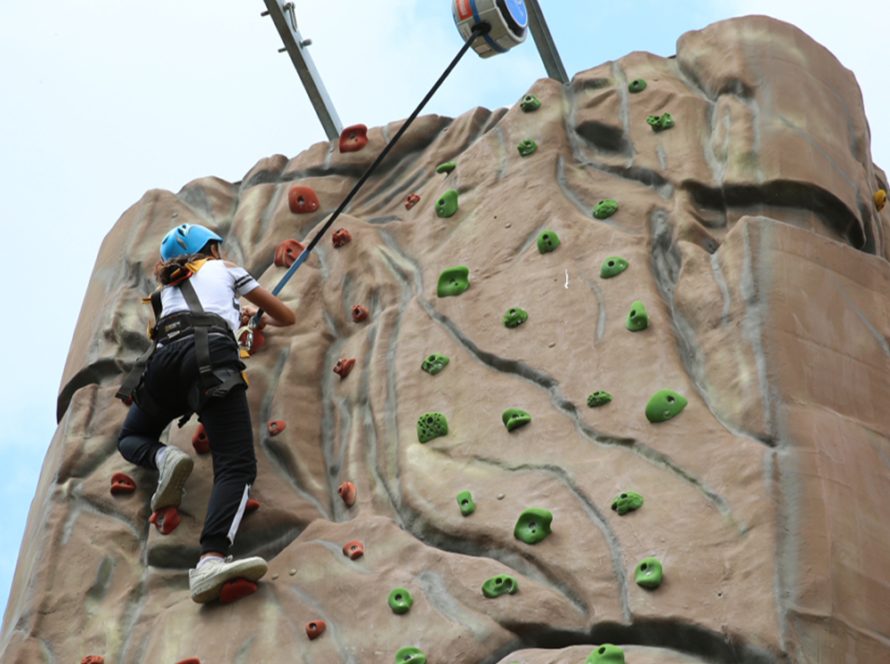Galata Tower, or as it was called after it started to be used as a museum, Galata Tower Museum, is a historical tower located in the Beyoğlu district of Istanbul. It is named after the Galata neighborhood where it is located. Built as a watchtower within the Galata Walls, the tower has been serving as an exhibition space and museum since 2020, after being used for different purposes in different periods. It is one of the symbolic structures of both Beyoğlu and İstanbul.
The cylindrical body of the Romanesque style masonry tower with a height of 62.59 m to the top of its roof is made of stone. It has 11 floors, including a basement, ground floor and mezzanine. While there is an elevator between the ground floor and the sixth floor, there are stone stairs from the ground floor to the fourth floor and steel construction stairs from the sixth floor to the eighth floor. The cone-shaped roof covering the top is made of reinforced concrete. Today, while the ground floor of the tower serves as a ticket control and security point, the entrance to the elevator reaching the sixth floor is also located here. While the first floor is the museum store, the next three floors respectively consist of a simulation area with a screen showing an animation of Hezârfen Ahmed Çelebi’s flight from Galata Tower, a permanent museum and exhibition area with artifacts from the period when the tower was used by Takiyüddin, photographs from the War of Independence, information and artifacts from Galata Tower and its walls, and artifacts related to Galata Tower and İstanbul. The seventh floor, which hosts the temporary exhibition area after the sixth floor, which is a transitional space, includes a model showing a part of Istanbul and there are viewing binoculars located in front of the windows as the eighth floor is organized as a viewing terrace. The exterior facade of the tower and the area surrounding the tower are used to raise awareness, commemorate or celebrate special and specific occasions.
History
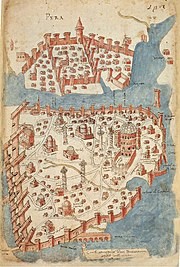
In the copy of Cristoforo Buondelmonti’s Liber insularum Archipelagi in the National Library of Marciana, dated between the 1420s and 1430s, Galata Tower is located above the walls at the top of the map.
In 1267, the Genoese, who were in alliance with the Byzantine Empire, established a colony called “Pera” in Galata, north of the Golden Horn. The Genoese, who expanded their dominance unauthorizedly towards the hill to the northeast of the region, built fortification walls and towers surrounded by moats on the slopes of this hill between 1335 and 1349. The head tower of the fortifications, now known as Galata Tower, was built in 1348 as a watchtower to protect the coastal part of the colony, which was on the plain, in the event of a siege from land. In front of the tower, adjacent to the building on both sides, there was a barbican protruding in a semicircle shape from the straight wall line. According to the plaque on it, it was the last fortification built before Pera came under the control of the Ottoman Empire, with its construction completed on April 1, 1452, at the intersection of four fortification lines and the main entrance to Pera. During this period, the tower was known as “Turris S. [Sancte] Crucis” (“Holy Cross Tower”) because of the cross on top.
In August 1348, sparked by trade disputes, a war broke out between the Byzantines and the Genoese. After the war ended with Byzantine victory in 1349, peace was restored and in the same year, with an edict issued by Byzantine Emperor Ioannis VI, the control of the hill, where Galata Tower was located, was handed over to the Genoese.
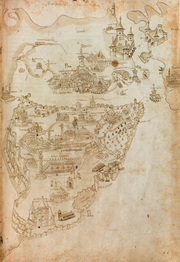
Ottoman Period
The map in the copy of Liber insularum Archipelagi in the University and State Library of Düsseldorf, dated between 1485 and 1490
After the conquest of Constantinople by the Ottoman Empire on May 29, 1453, the Genoese in Pera ceded the colony to Ottoman control without any resistance. During this period, the destruction on the top of the tower was stopped following the Ottoman Sultan Mehmed II’s edict for Pera and Within the scope of the works led by Zağanos Pasha, the tower was raised again and the cross on the top was replaced with an Ottoman flag.
The earthquake of 1509 caused some damage to the fortifications in Galata, including Galata Tower. The tower was raised again after the completion of the repair works carried out under the leadership of Architect Hayreddin in mid-1510. The two brick belts on the body of the tower, at heights of 13.20 m (beginning of the second floor) and 17.17 m (beginning of the third floor), are considered to be traces of the repairs made after this earthquake, and the scope of these repairs varies according to the sources.
In the 16th century, Galata Tower and other bastions on Galata Walls were used as a dungeon and shelter for Christian prisoners of war who worked in the shipyards in Kasımpaşa. Evliya Çelebi, in his 17th century Seyahatnâme (travel journal), writes that the tower served as a dungeon before, and in those years, as the ship supply depot of the shipyard. Takiyüddin also carried out some works on the tower before the construction of the observatory. By the 18th century, the tower began to be used as a fire tower by the Mehterhâne Ocağı and fire watchers.
Due to the damage caused by the fire on July 27, 1794, height of the tower was shortened and its design was changed. Within the scope of these works, rooms with overhangs on each side of the top floor, sofas and divanhâne (banquet hall) were added and this part was transformed into a cafe house. A kös (drum) was also installed to announce fires, while the attic was being used as a dove-cote. A fire damaged the tower on August 2-3, 1831. The upper part of the tower was restored with a different design from the previous one – except for the roof, which would have fallen off in the storm of 1875 – giving it the appearance it has today.
In 1853 or 1854, the roof of the tower was repaired. With a decision taken on November 30, the courtyard around the tower, the gates on the city walls and the city walls extending towards the shore were demolished and the ditches were filled during the construction works in 1864 and the building was used by the Sixth Municipal Department, which was established in December 1857 and responsible for the administration of Galata and Pera.
After a storm in 1875 caused the roof to collapse, a two-storey wooden masonry section with one room each was built over the top floor. The top of the tower began to be used both as a fire warning center in the service of the fire department established in the city in 1874 and as a communication center by the naval forces.
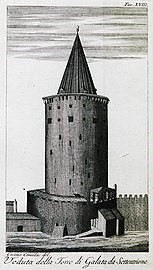
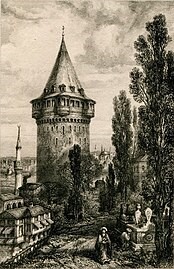
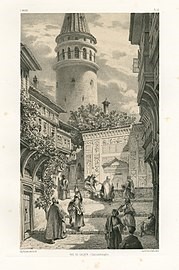
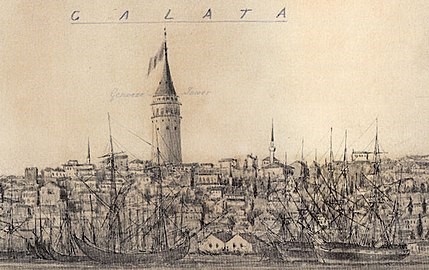
Republican period
Its use until the 1960s, the restoration in 1965 and after
After the proclamation of the Republic in Türkiye in 1923, the tower continued to be used by the fire brigade and the naval forces. The time sphere of the British Naval Hospital, which was dismantled in February 1930 was transferred to Galata Tower, placed on the top of the tower in March 1930 and became operational in November 1934.
The tower, which was evacuated in the winter of 1959-1960 after its beams of the wooden rooms in the upper part rotted and collapsed, was decided to be turned into a touristic facility by carrying out repair and restoration works as a result of the initiative of Istanbul Municipality Mayor Haşim İşcan. Yapıtaş won the tender for the construction works on September 15, 1964 and the tower was reopened with a ceremony on September 28, 1967.
During the works, the basement floor was organized as a service floor. While the ground floor becomes an entrance floor, two elevators were added opposite the entrance axis, reaching from this floor to the sixth floor. The first floor was designed as an oriental café, the second floor as a museum about the history of the tower, the third floor as a floor with retail sections selling touristic items, the fourth floor as a tavern called Genoese Tavern, the fifth floor as a kitchen to be used by the places serving food and drinks in the tower, the sixth floor as a lobby with toilets and a cloakroom, and the eighth floor, which was the last floor accessible to visitors, as a nightclub. Ünal Kardeşler, who built the restaurant section, also leased the operating rights of the tower from the Istanbul Municipality for five years as a result of a tender in February 1968. After the arrangements made, the tower was opened as a touristic facility on May 30, 1969. The lease agreement of Kardeşler with the Municipality was renewed every year after the first five years.
Upon the September 3, 1989 decision of the Council of Ministers published in the Official Gazette of the Republic of Türkiye, a “tourism center” named Galata Tower and its surroundings was established and the tower and its surroundings came under the jurisdiction of the Ministry of Tourism.
1999-2000 restoration and its transfer to the Istanbul Metropolitan Municipality
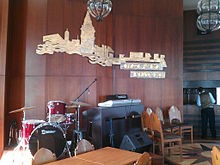 A view from the eighth floor of the tower, where a restaurant was located until 2020 (June 2011)
A view from the eighth floor of the tower, where a restaurant was located until 2020 (June 2011)
A decision was taken at a meeting of the Istanbul Metropolitan Municipality Council in October 1996 to turn the tower into a museum and to assign its possession to the Directorate of Libraries and Museums of the Municipality. Pekerler Construction won the tender that year to restore the tower and turn it into a museum. The lawsuit for the eviction of Ünal Kardeşler company that had been operating the tower, was rejected the same year. In December 1997, an order was issued to stop the implementation regarding the tower to be used as a museum, stating that such a change could not be made without the permission of the Ministry of Culture. Although the Municipality attempted to build a library in the tower in 1998, this attempt was rejected by the Council of Monuments.
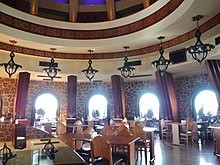 Following a permit dated May 7, 1999 from the Istanbul Cultural and Natural Heritage Conservation Board No. 1, the tower was reopened for use on November 13, 2000 after the exterior restoration work was completed in June 2000 by Peker Construction company, which had won the tender in 1996. Peker Construction company was also awarded the tender for the interior restoration by the Istanbul Metropolitan Municipality in 2000. However, the project for the interior restoration, which was submitted by the Istanbul Metropolitan Municipality to the Istanbul Conservation Board of Cultural and Natural Heritage No. 1, was rejected by the Board on the grounds that there was no permission granted by the Ministry of Culture, which should have granted the permission to establish it as a museum. Then, in the same year, a new project, including an exhibition hall, souvenir sales area and a café, was prepared and submitted to the Board. The application made to the Council of Monuments to organize the top two floors of the tower as a traditional Turkish coffee house and the other floors as souvenir shops and other tourist attractions was approved by the Council in February 2004.
Following a permit dated May 7, 1999 from the Istanbul Cultural and Natural Heritage Conservation Board No. 1, the tower was reopened for use on November 13, 2000 after the exterior restoration work was completed in June 2000 by Peker Construction company, which had won the tender in 1996. Peker Construction company was also awarded the tender for the interior restoration by the Istanbul Metropolitan Municipality in 2000. However, the project for the interior restoration, which was submitted by the Istanbul Metropolitan Municipality to the Istanbul Conservation Board of Cultural and Natural Heritage No. 1, was rejected by the Board on the grounds that there was no permission granted by the Ministry of Culture, which should have granted the permission to establish it as a museum. Then, in the same year, a new project, including an exhibition hall, souvenir sales area and a café, was prepared and submitted to the Board. The application made to the Council of Monuments to organize the top two floors of the tower as a traditional Turkish coffee house and the other floors as souvenir shops and other tourist attractions was approved by the Council in February 2004.
An image of the restaurant on the eighth floor of the tower until 2020, when it was operated by BELTUR (April 2015)
With the decision of the Council of Ministers published in the Official Gazette dated March 28, 2006, Galata Tower and its surroundings was defined as a “regeneration area”. Upon the decision of the Council of Ministers published in the Official Gazette dated July 6, 2006, it was determined that this area would be expropriated by the Beyoğlu Municipality within the scope of the renovations. Although it was located within the parts of Beyoğlu declared as an urban conservation area by the decision of the Istanbul Cultural and Natural Heritage Conservation Board No. 1 dated July 7, 1993, the area was one of the seven zones outside the planning area.
Legal attempts since 1996 to evict the tower’s operators from the tower, ended on April 16, 2013 with the transfer of the business to BELTUR, which is affiliated with the Municipality, after the municipality did not renew the lease agreement between the Istanbul Metropolitan Municipality and the Kardeşler Family, the operator of the tower. As a result of the renovations carried out by the municipality on the top two floors of the tower, the eighth floor was turned into a restaurant and the seventh floor into a café.
With the decision taken on June 21, 2013, during the 37th session of the World Heritage Committee, Galata Tower was included among the architectural monuments in the “Trading Posts and Fortifications on Genoese Trade Routes from the Mediterranean to the Black Sea” series on Türkiye’s UNESCO Tentative World Heritage List.
Period of the General Directorate of Foundations and 2020 restoration
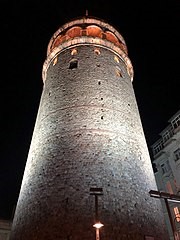
With a letter dated April 17, 2019, the General Directorate of Foundations made an application to transfer the ownership of the tower to them on behalf of the Kule-i Zemin Foundation, based on Article 30 of the Foundations Law. As of May 13, 2019, the ownership of the tower was transferred to the General Directorate of Foundations on behalf of the Kule-i Zemin Foundation and the Municipality remained as a tenant in the tower. While the legal attempt initiated by the Istanbul Metropolitan Municipality against this transfer was inconclusive, the lease agreement issued in the name of BELTUR expired as of December 31, 2019.
Minister of Culture and Tourism Mehmet Nuri Ersoy announced on January 18, 2020 that expropriation works will be carried out around the tower and a square will be created around the tower within the scope of the tourism, culture and art project called “Beyoğlu Culture Road”, which includes Galata Tower too. When the process for the evacuation of the Istanbul Metropolitan Municipality from the tower was initiated as of April 2020, the legal initiative started by the Municipality against this process was rejected and as of May 6, 2020, the ownership of the tower was transferred to the Istanbul Foundations 1st Regional Directorate on behalf of the Kule-i Zemin Foundation.
ES Yapı, which won the tender for the restoration works, started its works as of June 30, 2020. All the elements and decorations added to the interior during and after the 1960s were removed, restoration and renovation works were carried out on both the interior and exterior facades. Organized as an exhibition center and museum, the tower was reopened on October 6, 2020, on the anniversary of the Liberation of Istanbul, under the name of Galata Tower Museum.
Within the scope of the works, a ticket office with the design of the Taksim-Tunnel nostalgic tram was placed in the square outside the tower. The ground floor was arranged to consist of a ticket control and security point and the entrance to the elevator reaching up to the sixth floor. The first floor was converted into a museum store. The second floor was organized as a simulation area with a screen showing an animation of Hezârfen Ahmed Çelebi’s soaring from Galata Tower, and it included an exhibition area about this and the period when the tower was used as an observatory. The third floor was renovated as a permanent exhibition space where photographs of the War of Independence, the fourth floor as information and artifacts about Galata Tower and its walls, and the fifth floor as permanent exhibition spaces where artifacts about Galata Tower and Istanbul were exhibited. On the seventh floor, which is reached after the sixth floor used as a transition area, a model showing a part of Istanbul and viewing binoculars located in front of the windows. And the eighth floor was organized as a viewing terrace.
On November 1, 2023, the restoration work on the roof of the tower was started by Galata Restoration.
Its location, exterior architecture and body
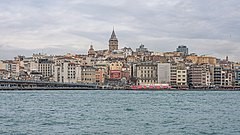 View of the tower and its surroundings from the Golden Horn (top, February 2020) and from the sky (July 2011)
View of the tower and its surroundings from the Golden Horn (top, February 2020) and from the sky (July 2011)
Galata Tower is a building bearing the number 2 on Büyük Hendek Street in the Bereketzade neighborhood of Beyoğlu district of Istanbul. It is located on a hill with an altitude of 35 m in the Galata neighborhood, which gives it its name. The Romanesque style cylindrical stone tower has a height of 62.59 m from the ground to the top of the roof. Located on a rocky and clayed ground, the foundation of the building is made of solid stone. The entrance door on the south axis, which is higher than the ground, is reached by stairs with marble steps on both sides. On the entrance door of the tower, which is made of marble with an imperial style and with jamb, there is an inscription about the repair and restoration works carried out in 1831-1832, on which a poem by the poet Pertev is engraved. The text written in celî talik style on the inscription, which was engraved by Nuri Dede on marble with relief technique, consists of crenellated cartouches arranged in four lines, with 16 verses divided into 4 panels. In the three elliptical cartouches on the text, “Ya Hafiz”, “Mashallah” and “Ya Rafi” are written respectively. The tughra of Mahmud II, which was previously on the inscription, was removed after the proclamation of the republic. The following text is written in large letters on the plaque prepared by Emin Barın and hung in 1953, which is the date coincided with the 500th anniversary of the Conquest of Istanbul, after the initiative of the Istanbul Conquest Association, on the exterior of the south-facing facade of the tower at the ground floor level:
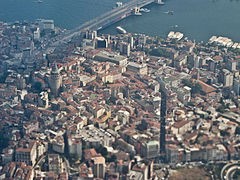 In the square outside the tower, there is a ticket office with the design of the Taksim-Tünel nostalgic tram. Adjacent to the remains of the city walls around the tower and facing the tower square, Bereketzade Fountain, which was dismantled from its old location in 1957, is located.
In the square outside the tower, there is a ticket office with the design of the Taksim-Tünel nostalgic tram. Adjacent to the remains of the city walls around the tower and facing the tower square, Bereketzade Fountain, which was dismantled from its old location in 1957, is located.
The ground floor of 208 m2 has an inner diameter of 8.95 m and an outer diameter of 16.45 m. The wall thickness, which is 3.75 m until the fourth floor, decreases to 3 m from this floor due to the outward slope of the tower. Although a 5 m section on the outer walls at the level of the entrance door loses its circular shape, this situation decreases until the first orle and the building regains its circular shape. At an elevation of 4.2 meters and along the entry axis, there is a brick-vaulted, projecting channel measuring 72 × 150 cm. Anadol states that it is possible these channels were previously extended outside the tower, continuing under the fortifications, and were present to establish a connection between the fortifications.
The interior architecture of the tower and the materials used on the walls continue in the same way until the fourth floor. The irregular embrasures in the floor plans and the flattening on the southern facade continue uninterrupted from the ground floor to the fourth floor, while from this floor onward, regular embrasures and a fully cylindrical form in the structure are observed. There are two brick belts on the body of the tower at the elevations of 13.20 m (beginning of the second floor) and 17.17 m (beginning of the third floor). The section below the first belt is composed of roughly hewn and squared blocks of irregularly shaped stones of different types in dark yellow, light brown, dark gray, dark blue and dark gray colors, with broken bricks added between them. The section above this belt is composed of relatively smaller and more finely chiseled, generally horizontal rectangular and relatively regular stone blocks, with no brick pieces between the stones. The stones in this section are made of limestone, the most commonly used stone type, and while there are almost no yellow and brown tones, dark gray and bluish colors are still present. Based on these data, Sağlam states that “it is not possible to say that either the first belt or the second belt alone represents the level that separates the Genoese and Ottoman periods” and that the collapse that occurred in the 1509 earthquake was not flat, as “previous researchers had assumed”, but irregular, with a higher level in the interior. Based on the altered stonework after the first belt, he writes that the damage and material losses on the facade reached up to the second floor, that the thick-walled part of the body and the vaulted gallery inside were “mostly” preserved until the fourth floor, and that the damage to the facade from the second floor onwards was repaired as well. He states that by the fourth floor, the entire level had been leveled and a new section with thinner walls and a different staircase system had begun, while the brick belts served as tie beam to ensure a balanced weight transfer between the repaired sections and the original body walls.
On the south-facing section of the second brick belt, there is an Ottoman ornamentation made with bricks. A different pattern has emerged with the diagonal cracks located at the junctions of this section. According to Sağlam, this situation indicates that “the section, which is assumed to date from the Genoese period, actually has at least two stages, not a single one”.
A cone-shaped lead-coated reinforced concrete roof covers the top of the tower. On the roof, there are four windows, each facing towards four directions and reaching a height of 50.29 m at their upper limits. At the top of it there is a gold-plated bronze finial, 7.41 m tall according to Anadol or 6.75 m tall according to Şevket Usta, the builder. A lightning rod and a 50 cm lantern with a flashing red light is placed at the top of this finial, allowing it to be visible.
Interior architecture
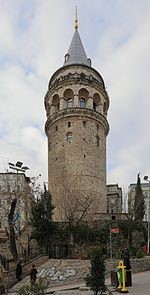
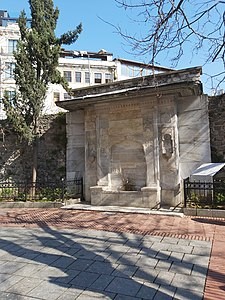
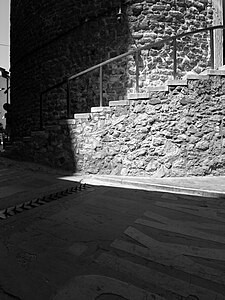
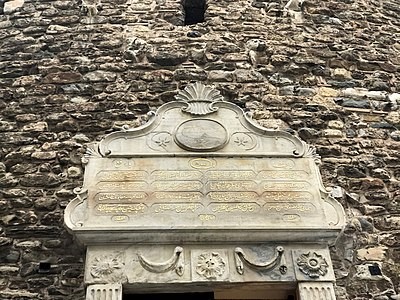
The inscription on the entrance door added during the restoration of 1831/1832
The plaque hung on the occasion of the 500th anniversary of the Conquest of Istanbul
Interior architecture
A view of the stairs of the tower (June 2021)
The first four floors of the eleven-storey building, including a basement, a ground floor and a mezzanine, are connected to each other through a gallery with a brick vault and a stone staircase protected by epoxy-coated wood, positioned directly inside the body walls. During the boring excavations carried out in the 1960s, no slabs were encountered up to -4.3 m level and a basement floor was created at -3.8 m level by emptying this section in order to make foundation reinforcements. From here, the ground floor is reached by a reinforced concrete staircase camouflaged with a circular panel on the ground. The 22-step staircase leading from the ground floor to the upper floors is 42 cm inside the inner facade of the tower, 80 cm wide and 150 cm high. On the ground floor, the ceiling of which is covered with hexagonal natural stone, two elevators reaching up to the sixth floor and for eight people each are located on the axis of the entrance door and against the wall opposite the door. With a screen wall technique applied in the cabins of the elevators, videos shot from the tower are played on screens placed on the walls and ceilings. The window openings of the first-floor measure 20 × 45 cm from the outside and 200 × 180 cm from the inside. Located at 13.20 m level, the second floor has the same architectural features as the first floor, except for its internal diameter which decreases to 8.85 m.
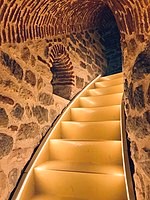
At 17.17 m level, on the niches of the third-floor wall, there are chimneys that Anadol ” likened” them to the ones in Zağanos Pasha Tower in Rumeli Hisarı. At the level of 20.80 m there is the fourth floor with 14 rectangular windows. As it makes the body wall thinner, the gallery section with the brickworks was located to the south, which is the only safe direction facing the colony settlement, so that the full thickness of the wall was ensured in order to meet any possible attack from the outside. With this reduction in thickness, the internal diameter increases to 10.4 m. The average dimensions of the bricks used in the vaulted galleries of the first four floors are similar to other 14th century fortifications in Galata and to the average dimensions of late Byzantine bricks in the city. Sağlam considers it a “reasonable possibility” that local materials were used in the construction of the tower. With this floor, the number of windows increases to 7.
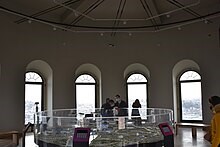
Of the 14 windows on the fifth floor, which begins at 24.35 m level, 7 of them are circular with a diameter of 35 cm and were intended for firing cannons, while the other 7 are 115 × 180 cm in size and have pointed arches. All of the windows on the floor are placed from the outside, inside niched piers whose arches are made of brickwork. On the sixth floor, which is the last of the wooden half floors, at 27.90 m level, there are 14 pointed arched windows, similar to those on the lower floor but smaller in size. Following this floor, the pavilion on the seventh floor at 32.60 m level is reached. The sixth, seventh and eighth floors are connected to each other by steel construction stairs. The 14 windows on the floor are formed by 13 masonry piers with a cross-section of 120 × 225 cm, spaced 150 cm apart and connected by arches. The eighth floor, with an interior width of 12.40 m at the level of 40.04 m, reaches up to 50.5 m. The 14 windows of this floor are formed by 110 × 100 cm-sectioned piers, which are located on the same axes as the piers of the seventh floor and spaced 170 cm apart, connected to each other by arches. On the outside part of the eighth floor, there is a 1.20 m wide terrace formed by the difference in section between the two floors. On each of the 14 masonry king posts positioned on the axes of the piers inside, there are stone spheres with a diameter of 35 cm, anchored to prevent them from falling. The 110 cm high iron railings between the king posts are decorated with Empirical ornaments.
After the restoration in 2020, gypsum plaster coatings were applied to the interior parts of the walls and ceilings. Relevant artifacts are exhibited on the second floor, which serves as a museum store, and on the third, fourth, fifth and seventh floors, which serve as an exhibition space and museum. On the seventh floor, there is a 1:2,500 scale model showing a part of Istanbul and there are binoculars positioned in front of the windows. There are benches on the eighth floor, which is used as a viewing terrace.
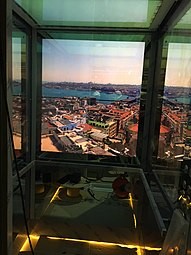
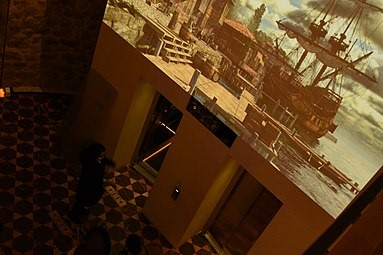
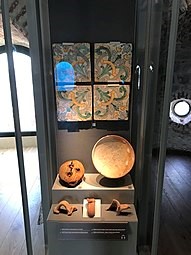
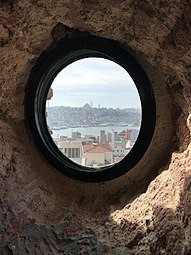
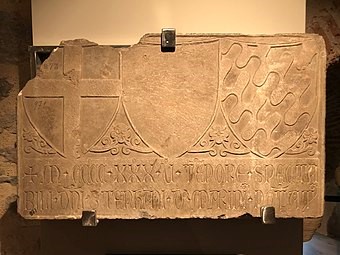
Symbolic importance and events
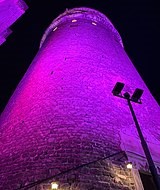 The Tower illuminated in pink to raise awareness for breast cancer (at the top, October 19, 2019) and the Tower with a Turkish flag projected to it to celebrate the Republic Day on October 29 (October 28, 2019)
The Tower illuminated in pink to raise awareness for breast cancer (at the top, October 19, 2019) and the Tower with a Turkish flag projected to it to celebrate the Republic Day on October 29 (October 28, 2019)
The Tower is one of the symbolic buildings of Beyoğlu and İstanbul. It has a touristic value both because it is a symbolic structure for the city and because it is possible to see the city center from the top, and due to these features, restaurants, cafes and shops have opened around it over time.
From time to time, the tower is illuminated with different colors on various awareness-raising, celebration or commemoration days, or various visuals are projected on its body with video projection technique, and on these days, a number of events are organized in the area around the tower. Various activities are carried out to draw attention to or commemorate specific days or weeks, such as International Day for the Elimination of Violence against Women, World Cancer Day, 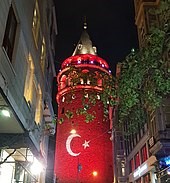 World Diabetes Day, Purple Day Green Crescent Week Valentine’s Day, Christmas, Türkiye’s official holidays (April 23 National Sovereignty and Children’s Day, May 19 Commemoration of Atatürk, Youth and Sports Day, August 30 Victory Day, October 29 Republic Day), The anniversary of the Conquest of Istanbul, Anniversary of the establishment of the Turkish National Police, and for purposes such as Turning off the illumination for a period of time as part of Earth Hour, raising awareness on breast cancer; Reacting against the July 15 Coup Attempt; referring to the flowering season of the redbud, one of the symbols of the city, Promoting the Istanbul Youth Festival, celebrating Beşiktaş’s Super League championship.
World Diabetes Day, Purple Day Green Crescent Week Valentine’s Day, Christmas, Türkiye’s official holidays (April 23 National Sovereignty and Children’s Day, May 19 Commemoration of Atatürk, Youth and Sports Day, August 30 Victory Day, October 29 Republic Day), The anniversary of the Conquest of Istanbul, Anniversary of the establishment of the Turkish National Police, and for purposes such as Turning off the illumination for a period of time as part of Earth Hour, raising awareness on breast cancer; Reacting against the July 15 Coup Attempt; referring to the flowering season of the redbud, one of the symbols of the city, Promoting the Istanbul Youth Festival, celebrating Beşiktaş’s Super League championship.
With our hotel’s exceptional location at a walking distance to Galata Tower, you can enjoy a comfortable stay while discovering the historical architecture.
Click for detailed information about our rooms and to make a reservation.
Source: Wikipedia


